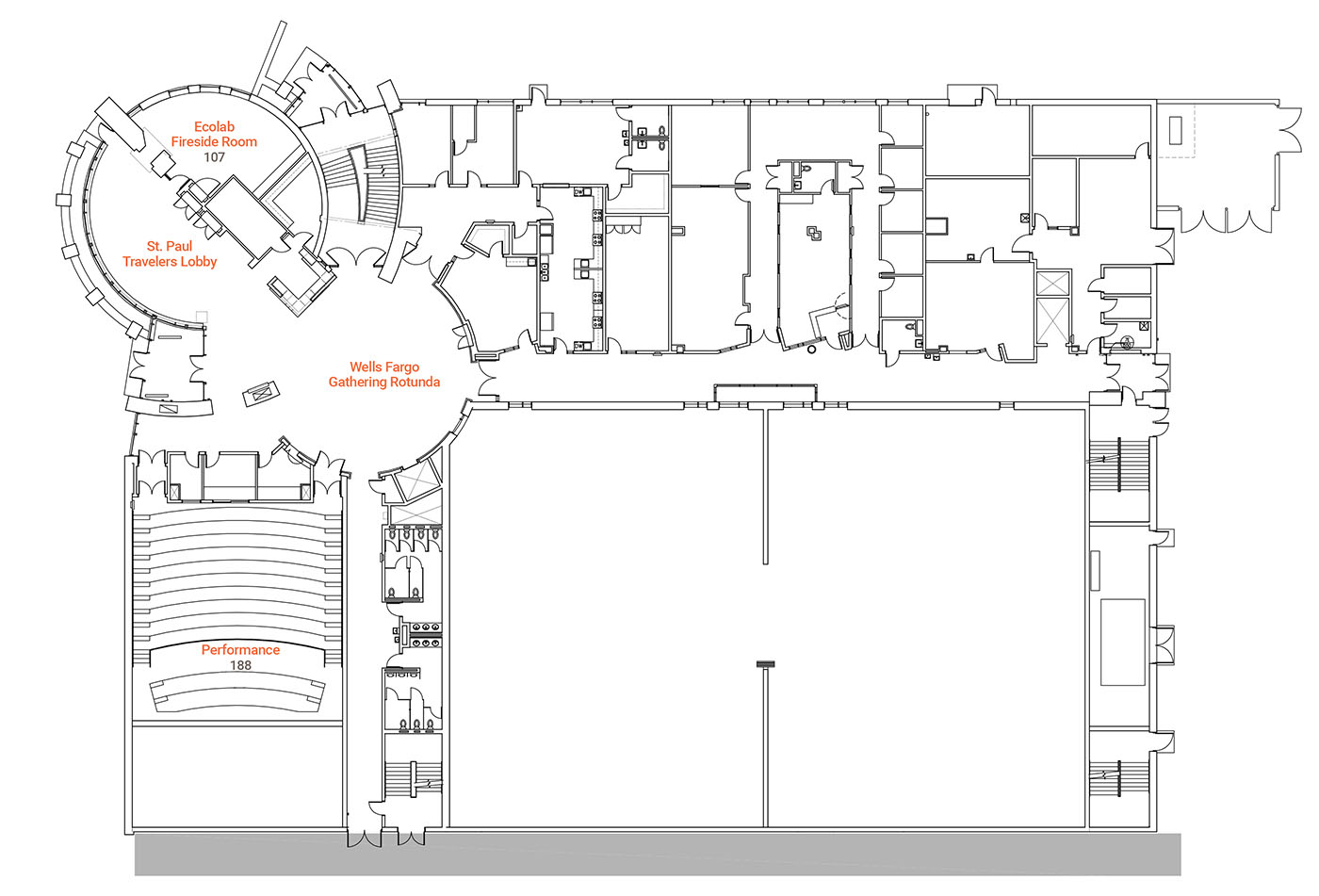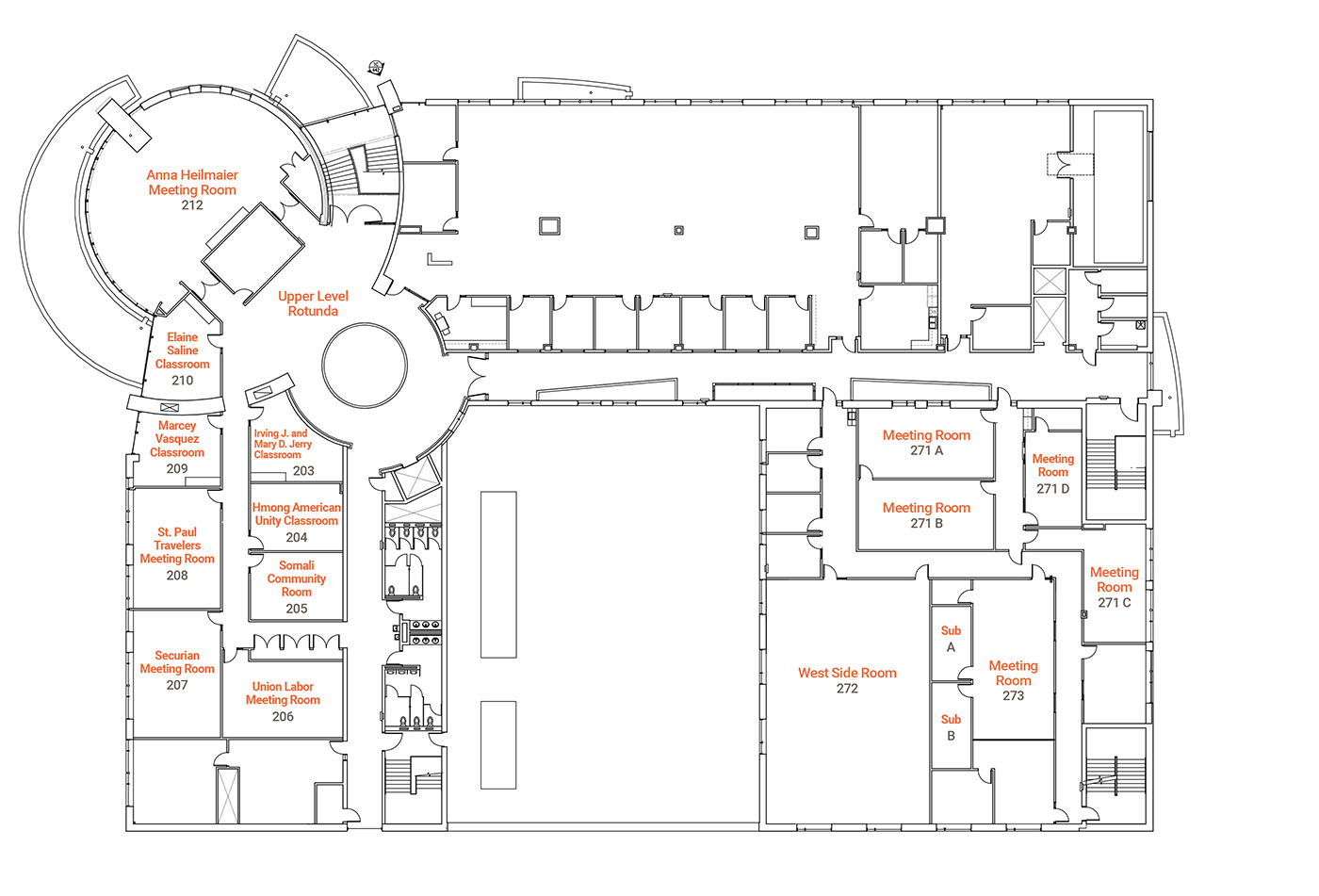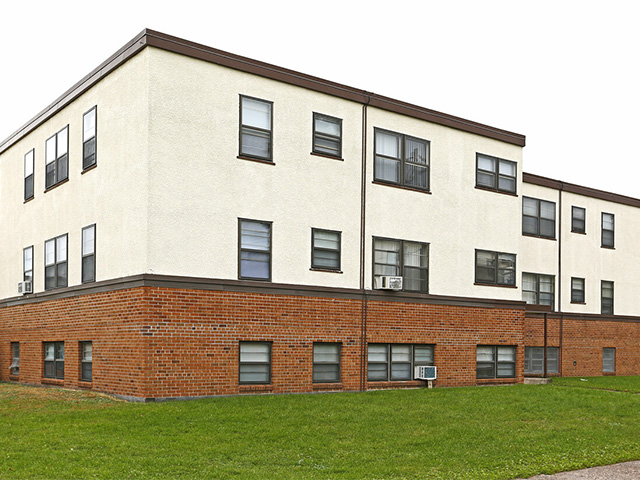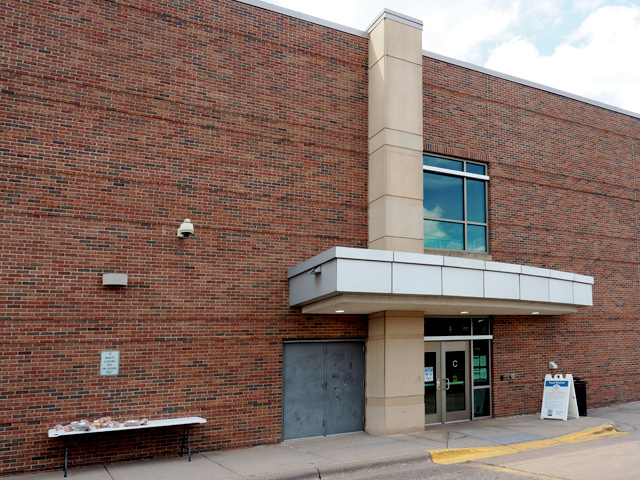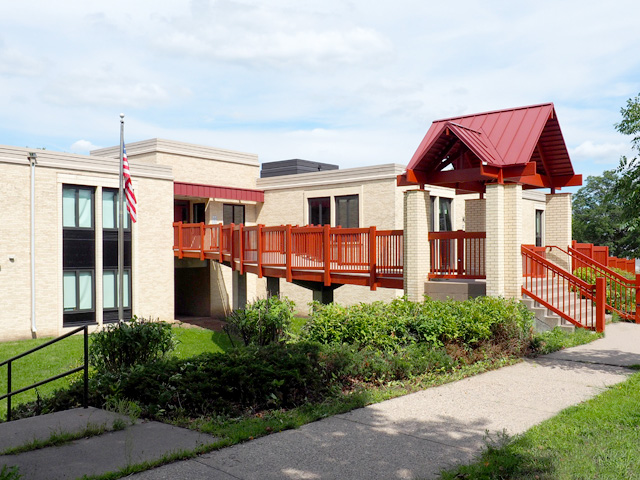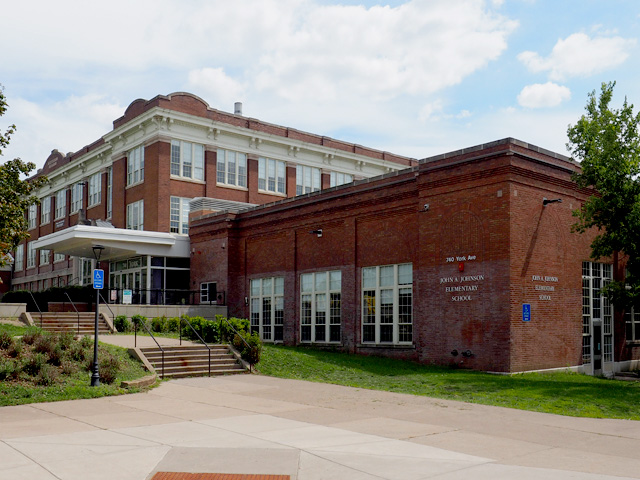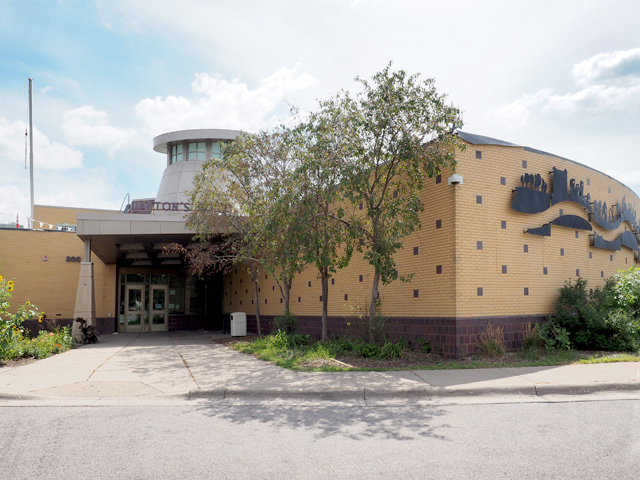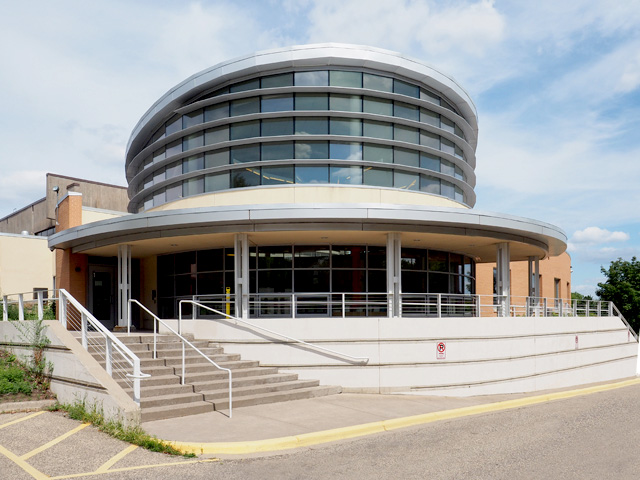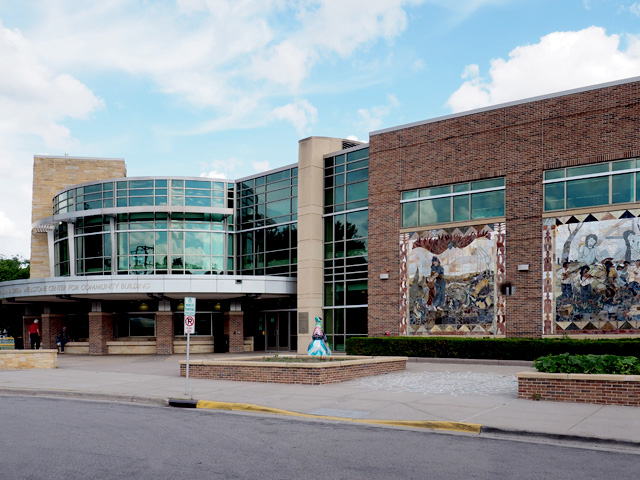The Wellstone Center room and event spaces
Find the perfect space for your next event or meeting.
Are you looking for a meeting or event space that offers flexibility, while still offering top notch services and options? Let us help you turn your event into a memorial experience for every guest from the moment they are greeted at the door.
Explore every space and imagine what’s possible.
When you are ready to chat – start by filling in the room rental inquiry form and submit.
Abby Dominguez, our Guest Services and Sales Manager, or a guest services team member will reach out to you within 1-3 business days.
-
Lower Level
Plan View -
First Floor Level
Plan View -
Upper Level
Plan View
Gymnasiums, North & South
The Wellstone Center features two full-sized gymnasiums – ideal for sporting events. For basketball games the gym is equipped with eight motorized basketball hoops. The space can be converted to host large training sessions, presentations, and galas, complete with wireless microphone and a sound system. Decorate in any theme you like when you host celebration receptions for weddings, bar/bat mitzvahs, graduation parties or quinceañeras, (see the FAQs for our decorating policy).
Each gym can hold up to 350 guests and together they can hold up to 700 comfortably.
North Gymnasium 70 • South Gymnasium 71 • Dimensions: 95’ x 71’ each • Square feet: 6,970 each • Seating capacity: 350 each (or combine for 700) • Rate per hour: $115 each • Damage deposit: $500 each
Ferber Community Room 31
A traditional banquet room on The Wellstone Center’s lower level, The Ferber Community Room is conveniently located across from the gymnasiums, and can be used in combination or on its own. Dine first and then celebrate across the hall or simply set up a dance floor in the dining room and dine and dance throughout the evening all in one place!
Adjacent to the Ferber Community Room is a commercial kitchen, which boasts a bar or pass-through window open to the hallway. Host a creative cocktail hour before kicking off your unforgettable evening. Featuring five-foot round tables and comfortable padded chairs paired with chandelier style lighting and wireless microphone and sound system, it’s a perfect space for any type of event.
Room No. 31 • Dimensions: 48’ x 36’ • Square feet: 1,892 • Capacity: 120 • Business rate per hour: $60 • Individual rate per hour: $110 • Damage deposit: $250
Room No. 32 • Commercial Kitchen
John L. Sullivan Performance Space Shop 96
At this time, this room is unavailable to rent. Thank you.
Eric D. Levinson Rehearsal Room 98
Room 98 may be rented as an add-on with a performance package rental. Unfortunately, this room is unavailable to rent as a separate rental. The green room is a private waiting space for performers to relax and/or to prepare in – before, during and after a performance or show on stage.
Room No. 98 • Rate per hour: $20
Performance Space 188
A unique offering in event rental space, our 265 seat Performance Space is a popular selection for conference keynote speakers, lecture series, live theater, music, and more. With stage dimensions of 25’ x 30’, it is available to rent for one day, one week or extended shows for a month, the choice is yours. Take a look at our performance space packages for complete details and photos.
Note: The main entrance into the performance space is via the first floor level.
Room No. 188 • Square feet = (to come) • Stage dimensions: 25’ x 30’ (not including wings) • Seating capacity: 265
Performance Space 188
A unique offering in event rental space, our 265 seat Performance Space is a popular selection for conference keynote speakers, lecture series, live theater, music, and more. With stage dimensions of 25’ x 30’, it is available to rent for one day, one week or extended shows for a month, the choice is yours. Take a look at our performance space packages for complete details and photos.
The main entrance into the performance space is via the first floor level.
Room No. 188 • Square feet = (to come) • Stage dimensions: 25’ x 30’ (not including wings). • Seating capacity: 265
Wells Fargo Gathering Rotunda & St. Paul Travelers Lobby
The Wellstone Center’s light-filled welcoming area for all of our visitors also makes a perfect community gathering space to host a reception after a lecture or performance, or to kick-off a conference in grand fashion. In the Wells Fargo Rotunda, culturally diverse artwork graces the circular walls, and the high ceilings spill in natural light and airiness.
The adjacent St. Paul Travelers Lobby provides intimate seating with high and low top tables and comfortable easy chairs. The light filled space is warmed by a stone fireplace, a mainstay in settlement houses throughout the world.
Room No. N/A • Square feet: 2,690 • Capacity: 80 • Rate: $200/4 hours • Damage deposit: $250
Ecolab Fireside Room 107
The Ecolab Fireside Room is located on the first floor of the Wellstone Center, just past the main entrance and lobby. Featuring floor to ceiling windows for natural light, a charming fireplace with stone surround, and finished with historic Neighborhood House details including original artifacts and tiles. This boardroom style set-up has all of the modern elements for a successful meeting, including a large projection screen and functional built-in buffet.
This is a multi-purpose room – consider it for a social gathering, reception, party, board game night, reunion or any other number of small get togethers. The conference table can be moved aside accordingly.
Room No. 107 • Dimensions: 25′ x 18′ • Square feet: 450 • Capacity: 16 • Room set-up: Boardroom style • Rate per hour: $40
Interested? Fill in the room rental inquiry form and submit.
The Anna Heilmaier Meeting Room
The Anna Heilmaier Meeting Room is perfect for meetings and special events with floor to ceiling panoramic windows overlooking The Wellstone Center’s neighborhood—look to the old West Side on one side and built up downtown St. Paul on the opposite side. You can draw the curtains for a cozy atmosphere during presentations and let the light in during social hour, for two different settings in one outstanding space. Furnished with four-foot round tables and comfortable padded chairs, the stone walls and white columns create an ambiance of elegance and sophistication on the second floor. Wireless microphone and sound system plus a motorized projection screen complete the package for a perfect event.
Room No. 212 • Dimensions: 52’ x 33’ • Square feet: 1,505 • Capacity: 75 • Rate per hour: $60 • Damage deposit: $250
Irving J. and Mary D. Jerry Classroom 203
At this time, this room is unavailable to rent. Thank you.
Hmong American Unity Classroom 204
Room No. 204 • Dimensions: 20′ x 15′ • Square feet: 298 • Capacity: 12 • Room set-up: Classroom • Rate per hour: $19
Somali Community Room 205
Room No. 205 • Dimensions: 14′ x 20′ • Square feet: 284 • Capacity: 12 Room • Set-up: U-shape • Rate per hour: $19
Union Labor Meeting Room 206
Room No. 206 • Dimensions: 27′ x 16′ • Square feet: 603 • Capacity: 24 • Room set-up: Classroom • Rate per hour:$25
Securian Meeting Room 207
Room No. 207 • Dimensions: 28′ x 19′ • Square feet: 611 • Capacity: 24 • Room set-up: U-shape groups • Rate per hour: $28
St. Paul Travelers Meeting Room 208
Room No. 208 • Dimensions: 28′ x 19′ • Square feet: 611 • Capacity: 24 • Room set-up: Open boardroom style • Rate per hour: $35
Meeting Room 271 A
Room No. 271 A • Dimensions: 30′ x 16′ • Square feet: 480 • Capacity: 20 • Room set-up: Open boardroom style • Rate per hour: $28
Meeting Room 271 B
Room No. 271 B • Dimensions: 30′ x 16′ • Square feet: 480 • Capacity: 20 • Room set-up: Open boardroom style • Rate per hour: $28
Meeting Room 271 C
Room No. 271 C • Dimensions: 25′ x 14′ • Square feet: 350 • Capacity: 16 • Room set-up: • Boardroom style • Rate per hour: $26
Meeting Room 271 D
At this time, this room is unavailable to rent. Thank you.
Room No. 271 D • Dimensions: 21′ x 13′ • Square Feet: 273 • Capacity: 10 • Room set-up: Boardroom Style
West Side Room 272
Located on the Wellstone Center’s second floor, the West Side Room is a traditional meeting and event space with exceptional privacy. Featuring five-foot round tables, comfortable padded chairs and large square windows in a quiet, naturally lit setting, this is an ideal spot for any corporate meeting or luncheon complete with both whiteboards and a projection screen.
Room No. 272 • Dimensions: 55’ x 34’ • Square feet: 1,900 • Capacity: 112 • Rate per hour: $64 • Damage deposit: $250
Meeting Room 273 with sub-meeting rooms A & B
The rental of Room 273 includes sub-meeting rooms A & B. These sub-meeting rooms are not available as separate rentals.
Room No. 273 • Dimensions: 30′ x 16′ • Square feet: 480 • Capacity: 32 • Room set-up: Open boardroom style • Rate per hour: $45
Sub-meeting rooms A & B • Dimensions: 30′ x 16′ • Square feet: 480 • Capacity: 12 • Room set-up: Boardroom style


